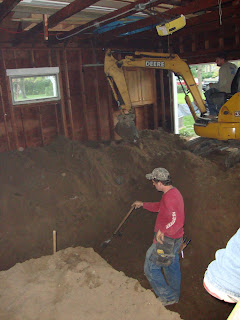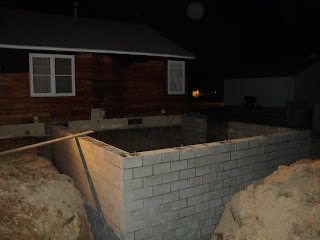Here is what the place looked like on Sept. 27th. the day before all the MADNESS!!

 This is the crawl space under the family room where the electrician had to crawl through to lay the new electrical service, SCARY!!! He was braver than I!!! This path is 20 feet long. It is tight and very nasty!!
This is the crawl space under the family room where the electrician had to crawl through to lay the new electrical service, SCARY!!! He was braver than I!!! This path is 20 feet long. It is tight and very nasty!!
This is the inside of the garage, minus the garage floor, and the crawl space for the new mud room/entry way is being dug for the footings and the block walls. I can't believe the mini digger was able to get inside the garage and dig the hole. 

 The front stoop with the sidewalk removed for the soon to be footer.
The front stoop with the sidewalk removed for the soon to be footer. This is the mini digger making a path to get the cement and the guys down to lay the block.
 Here are the footings of the back addition curing after 9:00 am on Wed. morning. Day 2 of the project.
Here are the footings of the back addition curing after 9:00 am on Wed. morning. Day 2 of the project.
The mudroom/entry way prepped to have the first course of block laid on Wed. afternoon.

Ben is such a good helper, he wants to get down in the dirt every day, I am sure Galina really appreciates a dirty kid every morning.
 Ben is loving playing in the dirt and getting into the Mini Digger and the Bob Cat!! Every morning before we head out and every evening when we get home we climb into Val's(the excavator) equipment for a make believe dig. He loves it!!!
Ben is loving playing in the dirt and getting into the Mini Digger and the Bob Cat!! Every morning before we head out and every evening when we get home we climb into Val's(the excavator) equipment for a make believe dig. He loves it!!!

 Ben is loving playing in the dirt and getting into the Mini Digger and the Bob Cat!! Every morning before we head out and every evening when we get home we climb into Val's(the excavator) equipment for a make believe dig. He loves it!!!
Ben is loving playing in the dirt and getting into the Mini Digger and the Bob Cat!! Every morning before we head out and every evening when we get home we climb into Val's(the excavator) equipment for a make believe dig. He loves it!!!
 Here are the masons starting to lay the block on the second day of work.
Here are the masons starting to lay the block on the second day of work. All the block came from W.W. Thompson Concrete Products in Brainerd, MN. My buddy Brett Thompson was very generous and sold block to me all the way down in Minnetonka. All the Masons loved this block, they said it is some of the best block they have ever used. Kudos to W.W. Thompson Concrete!!!
All the block came from W.W. Thompson Concrete Products in Brainerd, MN. My buddy Brett Thompson was very generous and sold block to me all the way down in Minnetonka. All the Masons loved this block, they said it is some of the best block they have ever used. Kudos to W.W. Thompson Concrete!!!  Our front yard and back yard was full of these pallets of block, 20 pallets in all!!!
Our front yard and back yard was full of these pallets of block, 20 pallets in all!!!
At the end of the third day all the walls were built and the block work in the back, mudroom/entry way and front stoop were complete. The garage expansion is scheduled for next week as there is no more room in the front yard for any more dirt!!!

 We are cutting the bottom of the garage wall off so we can lay 2 more courses of block. There is a temporary header in the inside of the garage supporting the garage. When we dig the expanded garage footing we will build another wall to cut the remainder of the wall out and lay more block with the expansion of the garage.
We are cutting the bottom of the garage wall off so we can lay 2 more courses of block. There is a temporary header in the inside of the garage supporting the garage. When we dig the expanded garage footing we will build another wall to cut the remainder of the wall out and lay more block with the expansion of the garage. The back addition after the walls have been core filled and cured. This is Sat. morning just before the carpenters, Jamie, Chad and Tim cap this on Sunday.
The back addition after the walls have been core filled and cured. This is Sat. morning just before the carpenters, Jamie, Chad and Tim cap this on Sunday.
The capped and framed mudroom/entry way complete on Sat. night!!
 The 12inch I-Joists being laid on Sunday afternoon. This was completely covered by Sunday evening.
The 12inch I-Joists being laid on Sunday afternoon. This was completely covered by Sunday evening.
 The 12inch I-Joists being laid on Sunday afternoon. This was completely covered by Sunday evening.
The 12inch I-Joists being laid on Sunday afternoon. This was completely covered by Sunday evening. .

And the most amazing thing, I think, is this is the crawl space under the family room after Chad and I cleaned it all out!!! Now I have to go back down there and dig down the sides to properly insulate the space instead of just packing it full of pink insulation. This looks like it will be a great time for me!!!

No comments:
Post a Comment